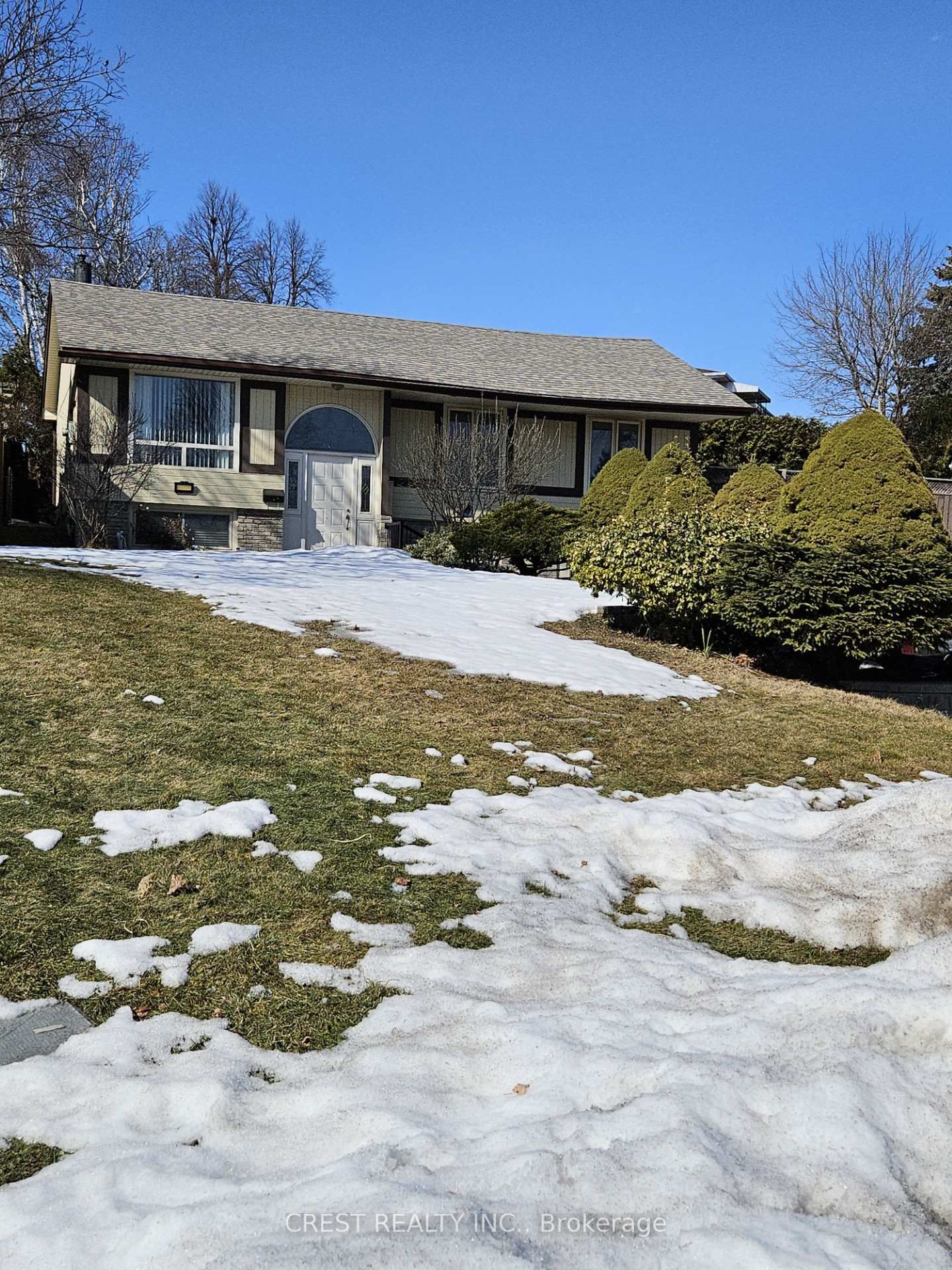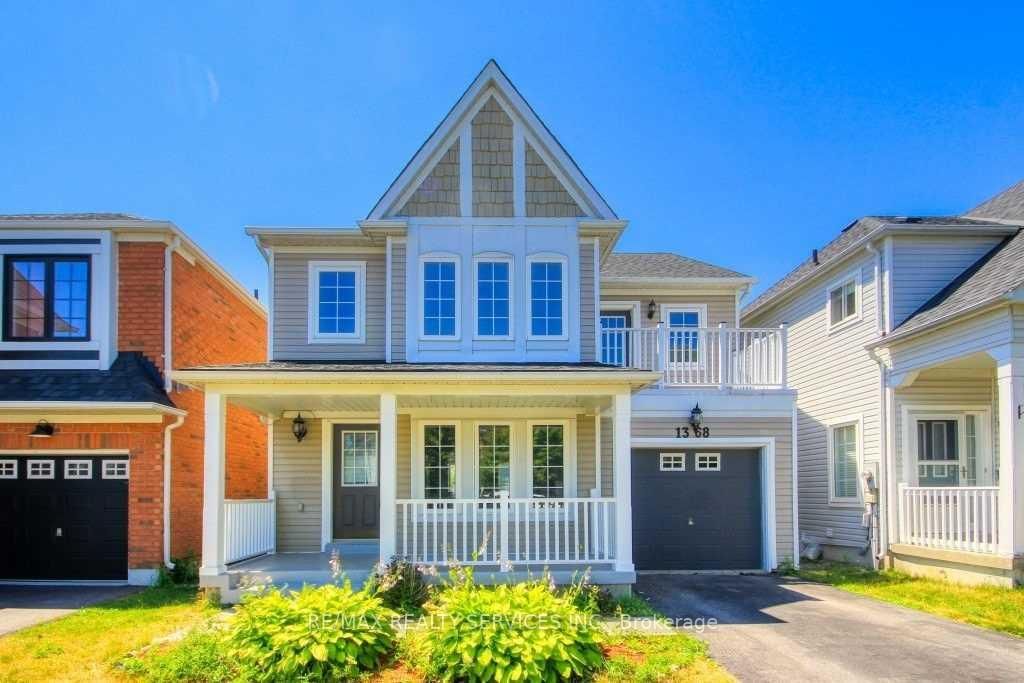Overview
-
Property Type
Detached, 2-Storey
-
Bedrooms
3
-
Bathrooms
3
-
Basement
Full + Finished
-
Kitchen
1
-
Total Parking
5 (1 Attached Garage)
-
Lot Size
29.58x114.01 (Feet)
-
Taxes
$5,594.82 (2025)
-
Type
Freehold
Property Description
Property description for 524 Hartgrove Lane, Oshawa
Schools
Create your free account to explore schools near 524 Hartgrove Lane, Oshawa.
Neighbourhood Amenities & Points of Interest
Find amenities near 524 Hartgrove Lane, Oshawa
There are no amenities available for this property at the moment.
Local Real Estate Price Trends for Detached in Eastdale
Active listings
Historical Average Selling Price of a Detached in Eastdale
Average Selling Price
3 years ago
$869,591
Average Selling Price
5 years ago
$680,206
Average Selling Price
10 years ago
$404,023
Change
Change
Change
Number of Detached Sold
June 2025
9
Last 3 Months
12
Last 12 Months
11
June 2024
14
Last 3 Months LY
17
Last 12 Months LY
13
Change
Change
Change
How many days Detached takes to sell (DOM)
June 2025
9
Last 3 Months
16
Last 12 Months
19
June 2024
11
Last 3 Months LY
11
Last 12 Months LY
14
Change
Change
Change
Average Selling price
Inventory Graph
Mortgage Calculator
This data is for informational purposes only.
|
Mortgage Payment per month |
|
|
Principal Amount |
Interest |
|
Total Payable |
Amortization |
Closing Cost Calculator
This data is for informational purposes only.
* A down payment of less than 20% is permitted only for first-time home buyers purchasing their principal residence. The minimum down payment required is 5% for the portion of the purchase price up to $500,000, and 10% for the portion between $500,000 and $1,500,000. For properties priced over $1,500,000, a minimum down payment of 20% is required.
































































